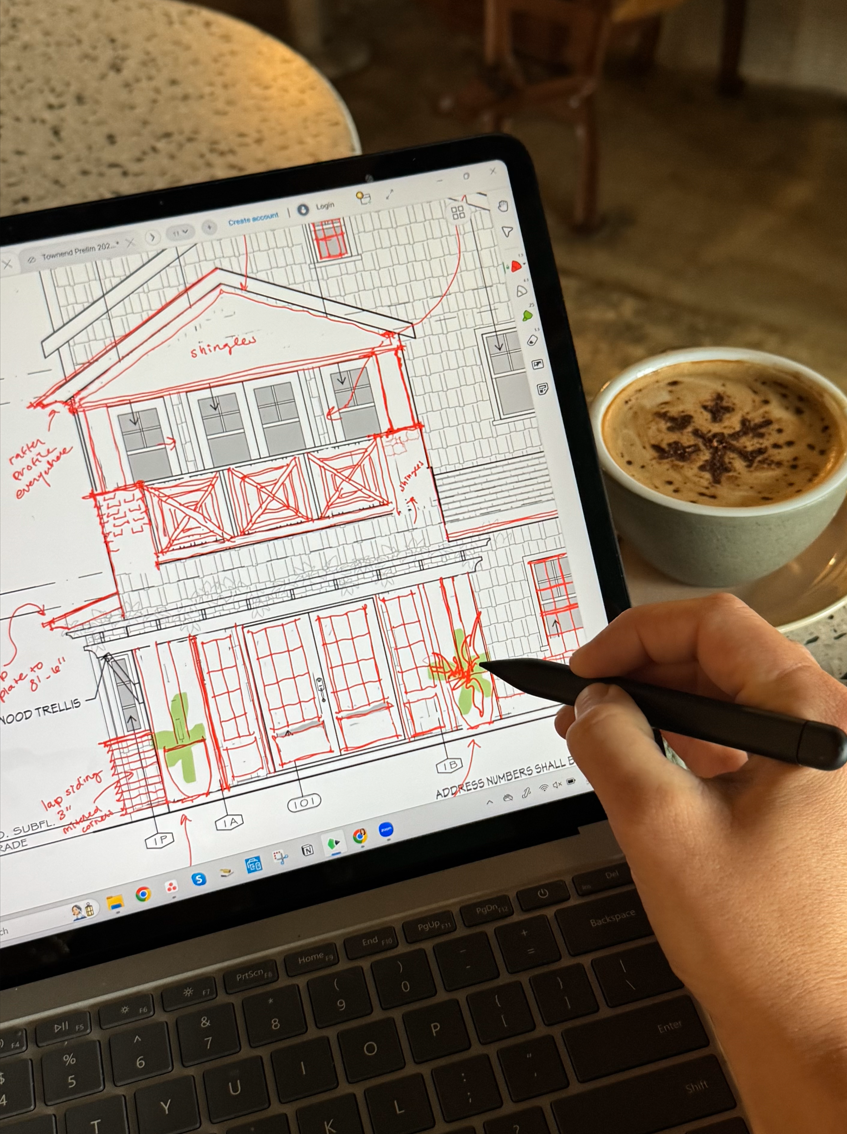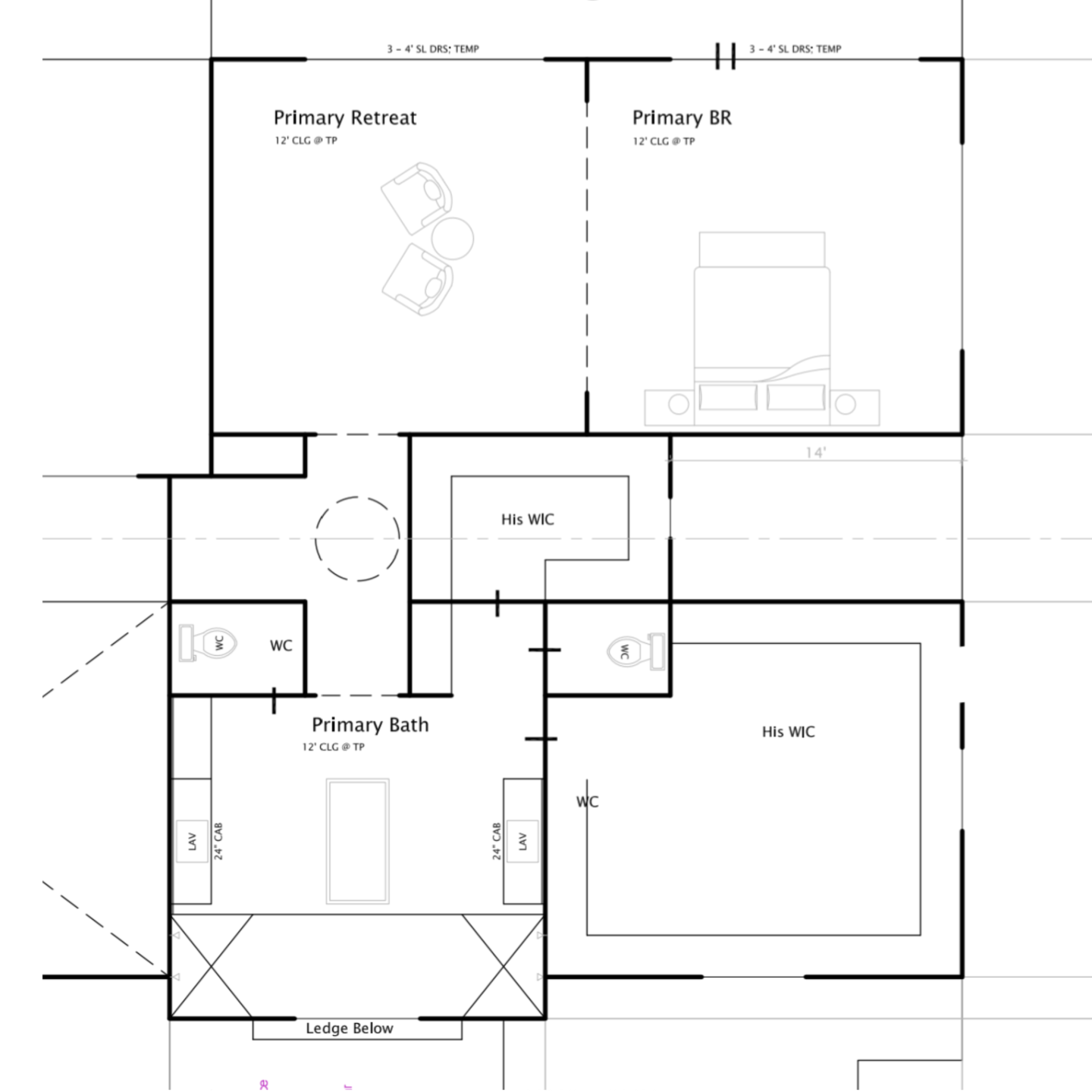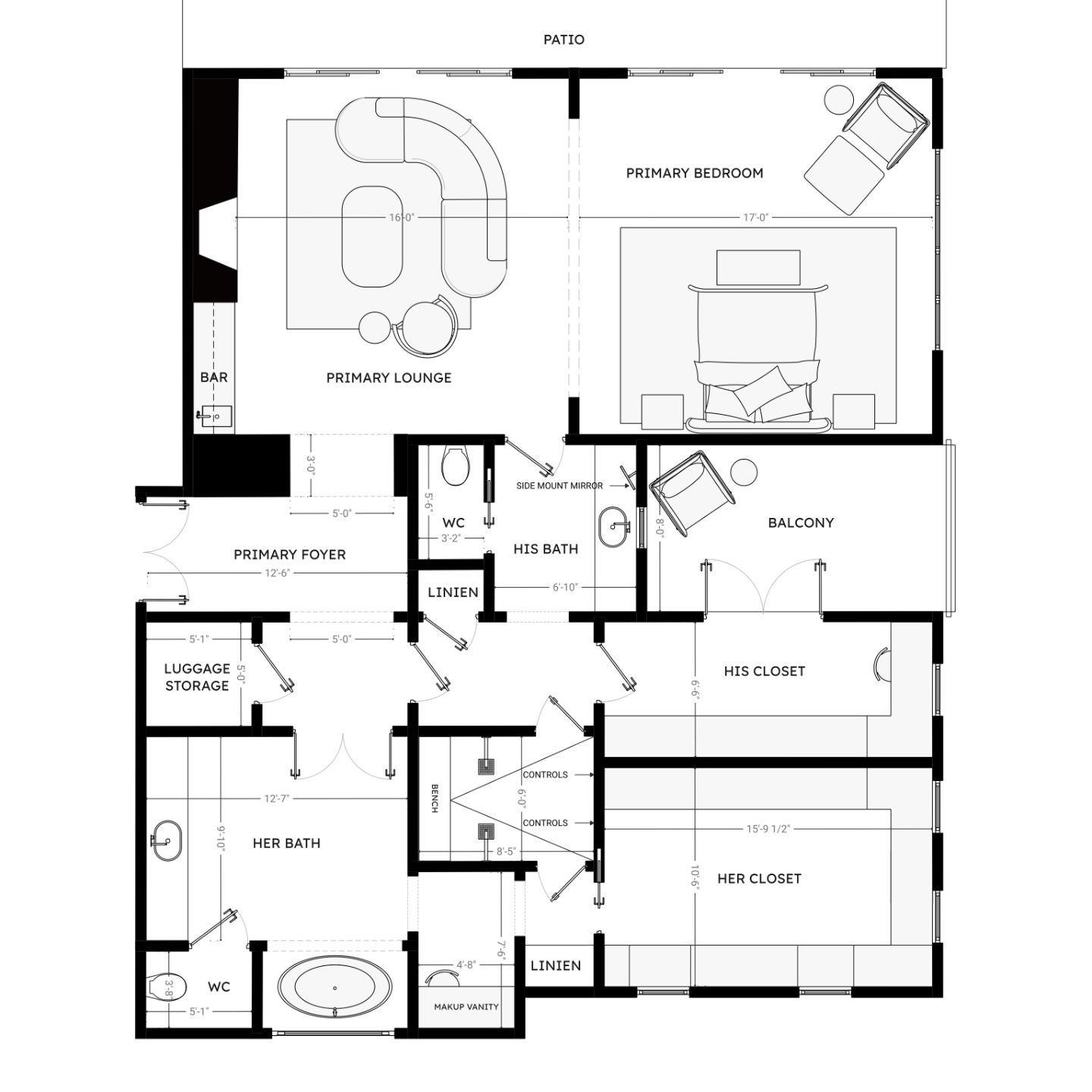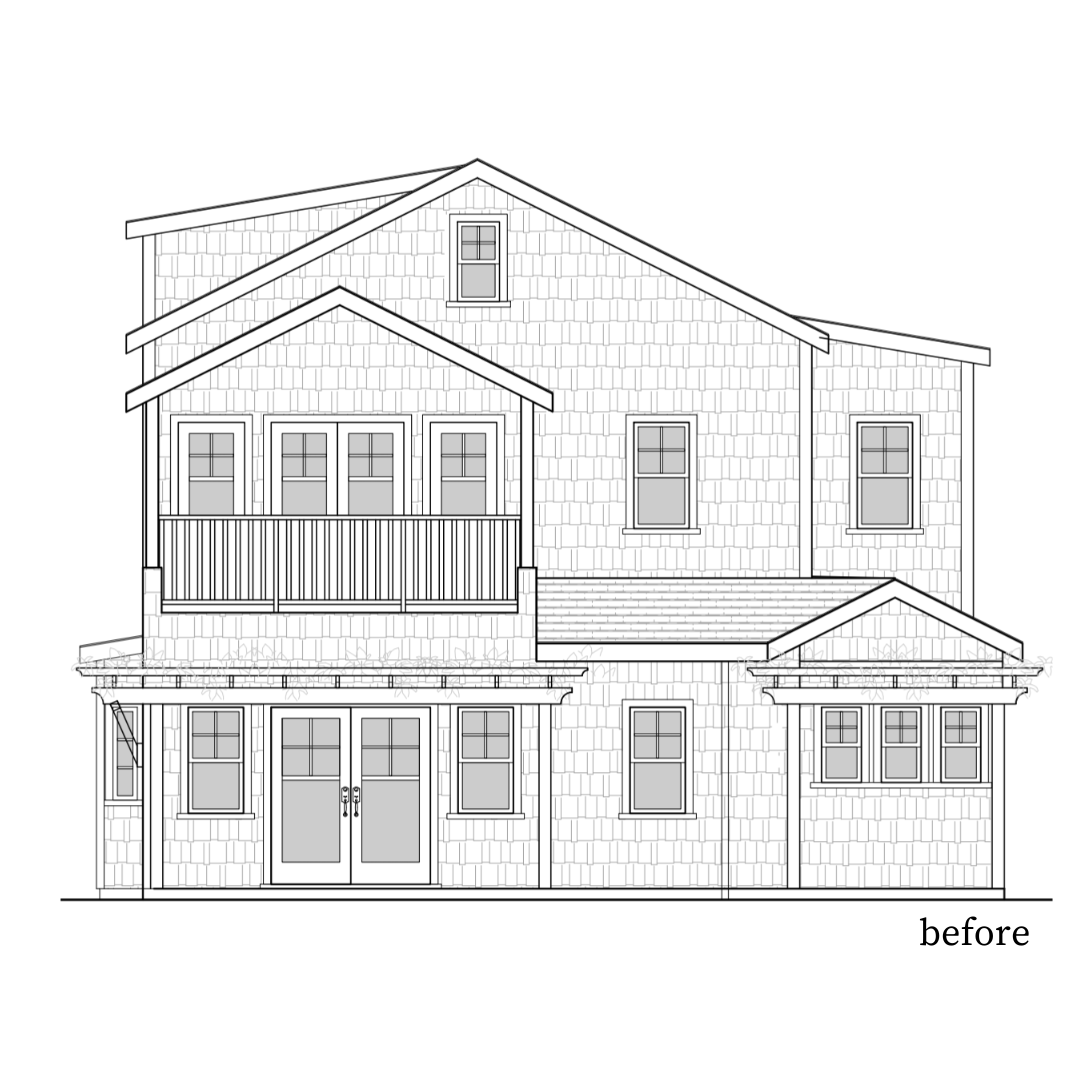
Expert Eyes on Your Design
Only 3 Spots Available Each Month - Secure Yours Today
If you're not feeling quite right about your home's floor plan or exterior, let me take a look. I'll review and revise your layout or elevation to help it feel more functional, beautiful, and aligned with how you actually want to live.
This service is perfect for you if:
- You have a home design that's close, but not quite working
- Your floor plan feels awkward or inefficient
- Your elevations look flat or builder-grade
- You want custom feedback on your specific constraints and style
- You've hit a wall and need a professional to help you move forward
What the Process Looks Like
Design Service Pricing
Floor Plan Review
$1 per square foot for homes between 850 +
Flat $850 for any home or space under 850 sqft
Includes:
- • 30-minute consult call
- • One round of feedback & revisions
- • Final drafted floor plan in PDF & .DWG file types
You can select the whole home, certain rooms, or parts of a home.
For example, if you just need help with a kitchen layout we would only calculate that square footage.
Final payment is due prior to delivery of first round deliverables.
Exterior Elevation Review
$850 per elevation (100 – 3,200 sqft home)
$1,200 per elevation (3,501 – 7,500 sqft home)
$1,600 per elevation (7,501+ sqft home)
Includes:
- • 30-minute consult call
- • One round of feedback & revisions
- • Final drafted elevation as PDF + a rendering
If you don't have drafted elevations but want general design ideas, we'll provide a sketch overlay using your photos instead.
Final payment is due prior to delivery of first round deliverables.
See The Difference
Floor Plan Design Service
Design decisions shown are based on the client's needs and preferences.

before

after
Exterior Elevation Design Service
Design decisions shown are based on the client's needs and preferences.



What Clients Are Saying
"Thank you so much for everything! We've already learned so much. For example, before receiving your drawings, we simply could not visualize what the peaked area on the front right side of the house looks like. We were imagining a covered patio, but it's really more of a porch than a patio."
- Lena
"We cannot thank you enough for your help last week. It was incredible seeing how your interventions all came together to make something genuinely magical. We'll move into the execution stage in the next few weeks, and we're doing so with a lot more confidence thanks to your help, and hopefully, our "after" photos do justice to your vision ❤️"
- Emmanuel
Book a Live Critique Session
60-Minute Live Design Critique
What's Included:
Sessions available Monday-Friday, 9 AM - 5 PM EST
Contact via WhatsApp to schedule your preferred time slot
Perfect for designers who need immediate expert feedback and want to discuss their projects in real-time with a professional.
Get instant clarity on design challenges and walk away with actionable solutions.
Disclaimer
This design review service provides conceptual design recommendations only and is not a substitute for full architectural, engineering, or construction documentation. All plans, sketches, and recommendations are intended to support the design process and should be reviewed and verified by a licensed professional in your local jurisdiction before any construction or permitting. By purchasing this service, you acknowledge that all final decisions regarding design, code compliance, structural integrity, and safety are the responsibility of the property owner and their hired professionals.